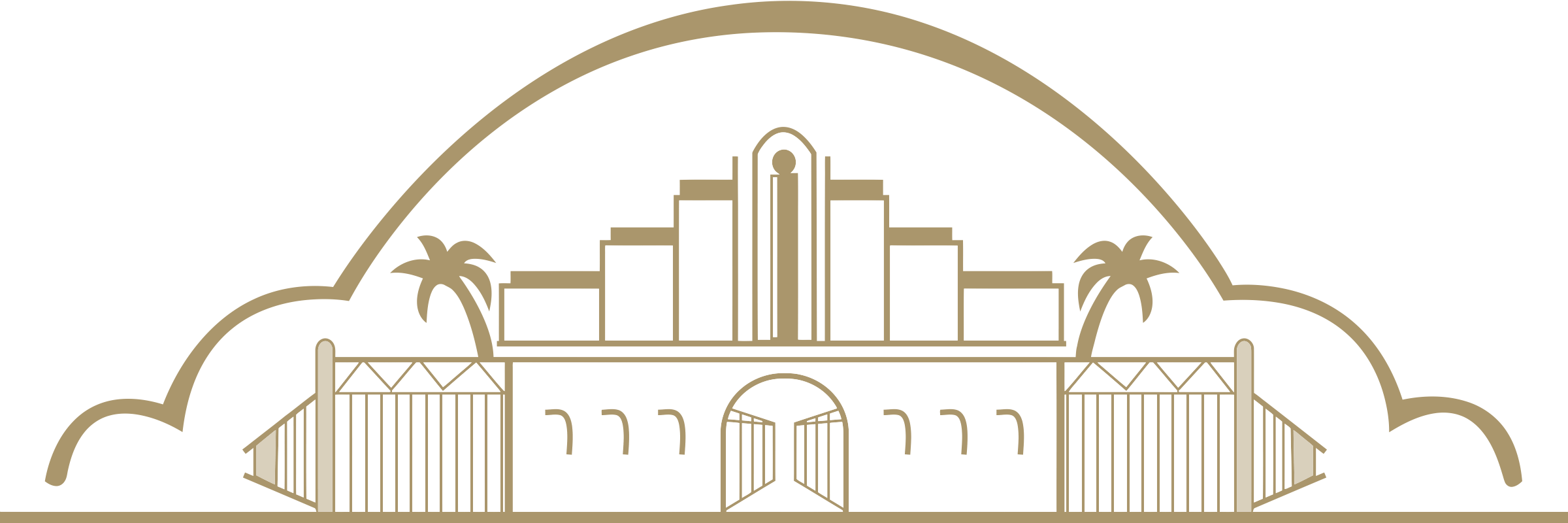
Occidental
Studios
201 North Occidental Boulevard
East Hollywood, CA 90026
![]()
Ricky Stoutland
President
Phone: 213-384-3331
Fax: 213-384-2684
Email: Ricky Stoutland
![]()
Jeff Jamison
Sr. VP Sales & Administration
Phone: 213-384-3331
Email: Jeff Jamison













